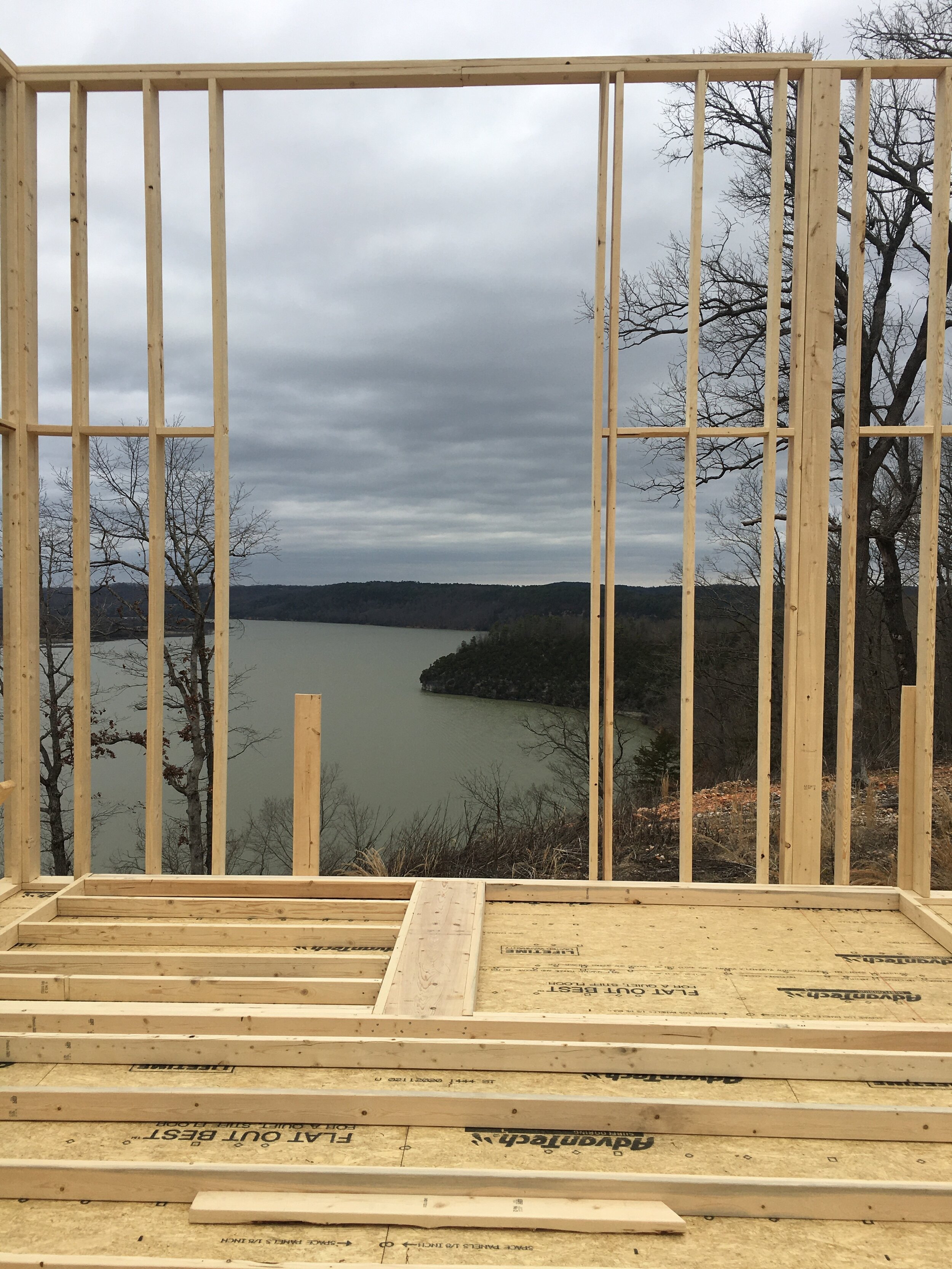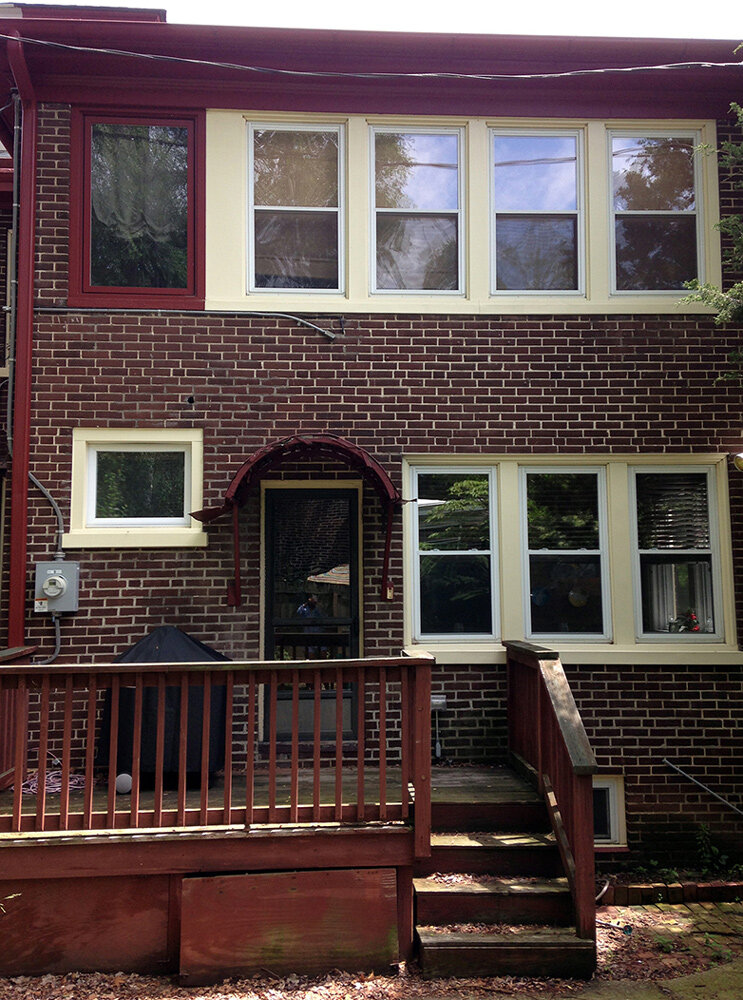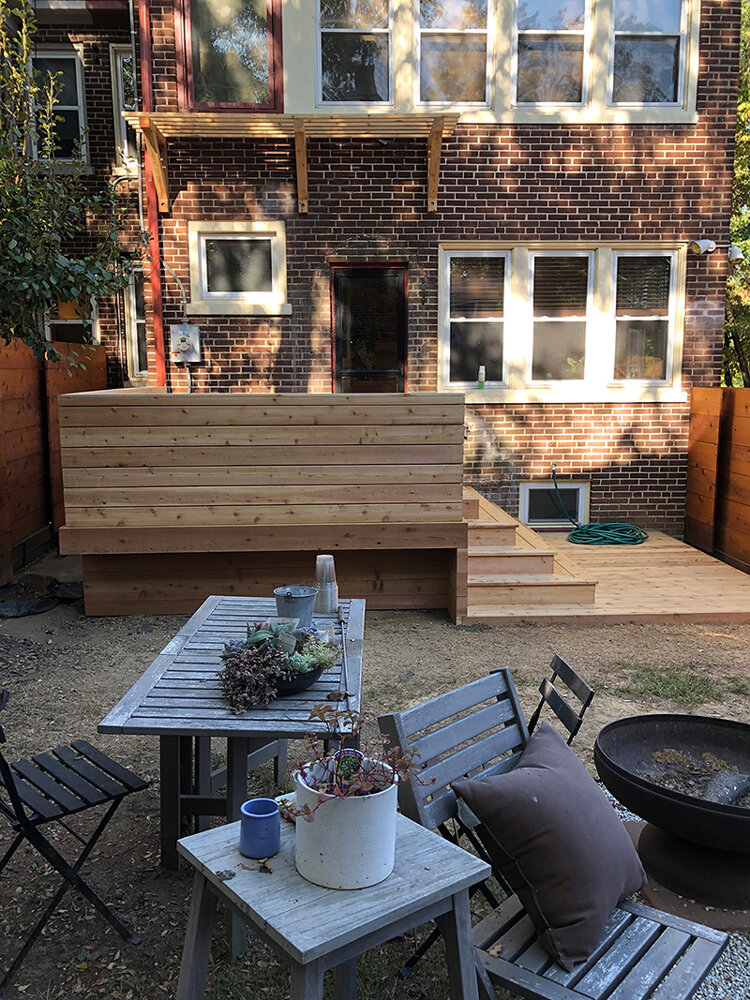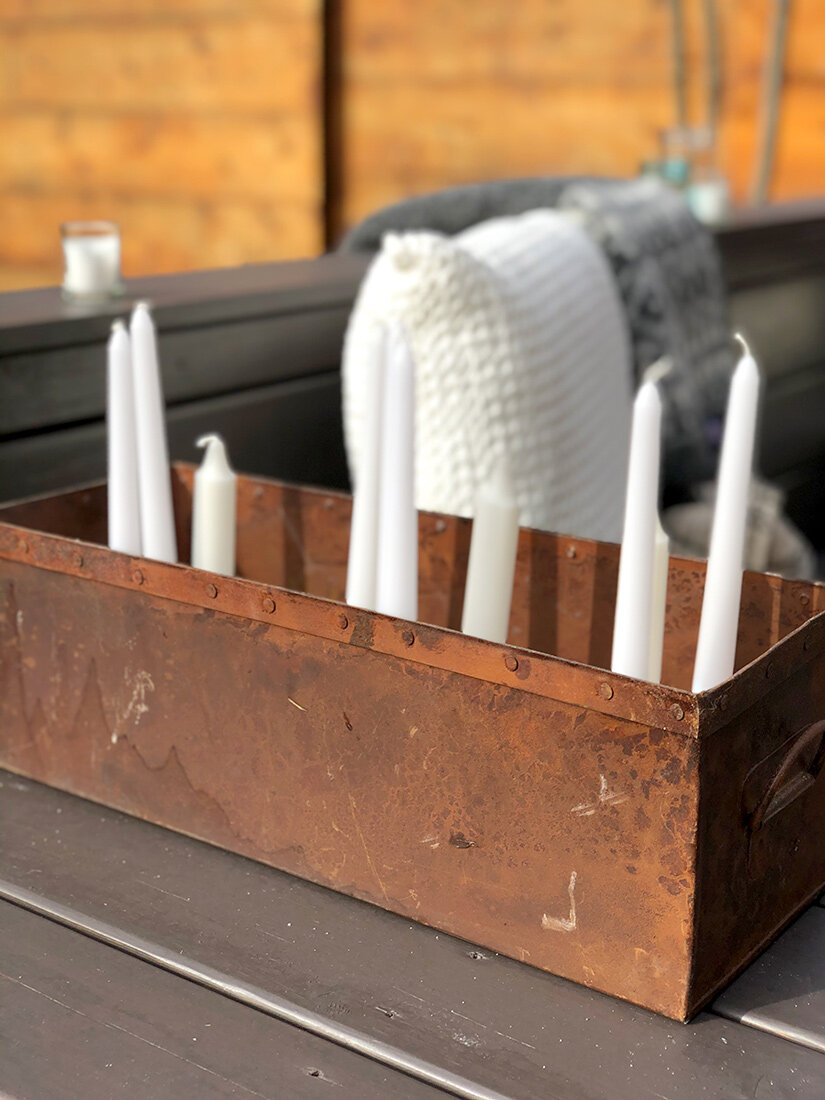MOUNTAIN BIKERS’ RETREAT- BELLA VISTA, DE
design halted- MARCH 2021
HEMM RESIDENCE RENOVATION- CENTERVILLE, OH
completed 2021 photos courtesy of L. Hemm/D. Hemm
PRIVATE VACATION HOME- BENTONVILLE, AR
completed 2022- photos courtesy of A.Grayson/P. Flynn




















A long rectilinear design that seeks to capture the spectacular views overlooking the hillside and lake. Three distinct zones will be highlighted and linked through circulation- with focus on flooring- and interior transitions in material texture.
EXTERIOR RESIDENTIAL DECK REPLACEMENT- WILMINGTON, DE
2019













An existing wood deck, near dilapidation, was replaced with a simple rectilinear form. The design focused on creating a seamless transition to the exterior. The new awning and overhang spanning the width of the house were added as additional elements of form.
PRIVATE RESIDENCE FIRST FLOOR RENOVATION- WILMINGTON, DE
completed 2017
CIRCULATORY MIGRATION- the central theme for the design of this urban row house, a result of an iterative process of space studies. The excitement was in keeping the charm of the nearly 100 year old home while providing the efficiency and modern updates requested by the client. (Sadly, I do not have images of the finished spaces, completed by St. Joe’s Building Corporation).
PRIVATE RESIDENCE WHOLE HOUSE RECONSTRUCTION- NEWARK, DE
2015- not built
For an existing house- originally designed to incorporate the language of Frank Lloyd Wright- with a clear horizontal linearity, the aim was to use the skeleton to define what will become the new residence. As the site is wooded and gently sloping, the resulting design seeks to take advantage of views to the south while increasing the natural daylight afforded by the relation of the house’s immersion into the landscape.
HORSE STABLE AND RIDING ARENA- NEW GARDEN TOWNSHIP, PA
completed 2015
This project was commissioned for an Arabian horse enthusiast as a gift to his young sons. While the design is simple and straightforward, there were many challenges in meeting the stormwater management regulations that were in place. Minimal site disturbances were required while meeting the desired space necessary to shelter three beautiful horses of varying ages and husbandry needs.
PROTOTYPE DESIGN FOR MUSIC LOUNGE & BAR- PHNOM PEHN, CAMBODIA
2013- not built
SLOW TIME and MOVEMENT were the guiding factors in this design located in the dynamism of the dense urban fabric of Phnom Penh, Cambodia. Sounds, sights, and tastes of the region will coalesce into a 225 m² destination for those that seek an atmosphere where quality music, comfortable surroundings, and relaxation combine into a sensory experience. This place has to be ‘found’ to be experienced. CIRCULATION resulting from spatial manipulation is paramount.
URBAN ROW HOUSE RENOVATION- WILMINGTON, DE
completed 2009
For this residence, in the heart of Wilmington, DE, the opportunity to transform this appealing urban twin home beyond the drawing was exciting. Using my educational background in architecture as well as my training as a carpenter, it was thrilling to see the design from initial conception through construction. While most of the renovation’s focus was on the main level- where the compartmentalized spaces were opened- the architectural design extended through all four levels of the house, including private spaces such as the bedrooms and home offices, as well as the bathroom and library space reworks.





















































